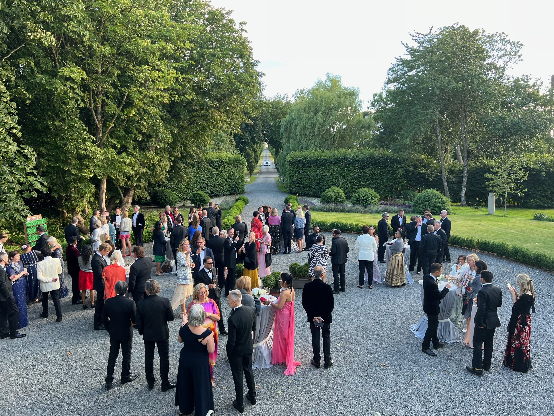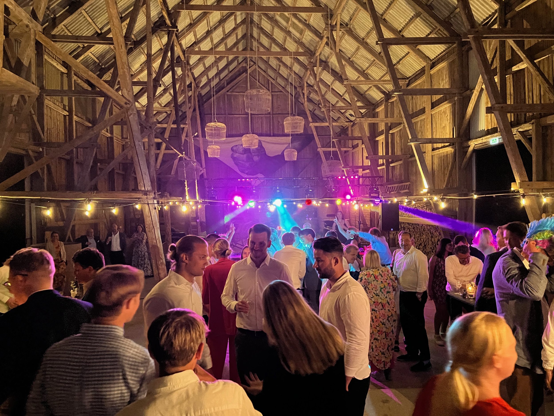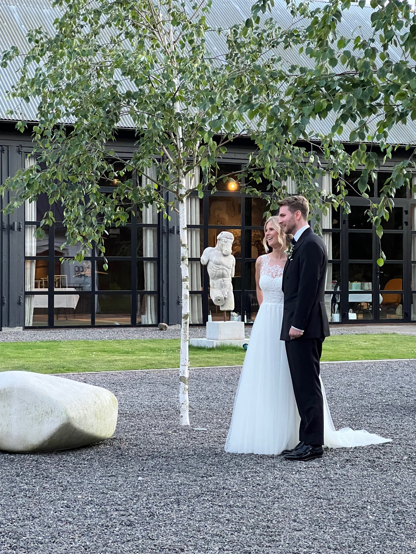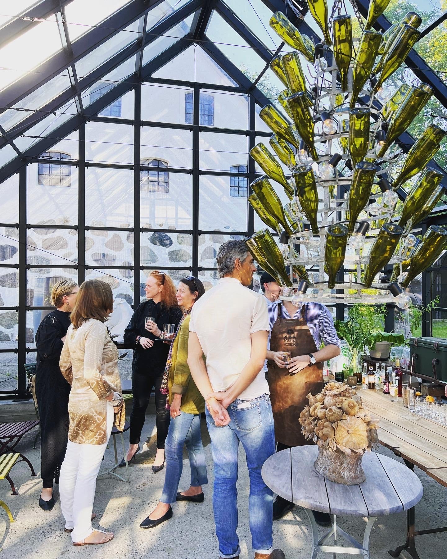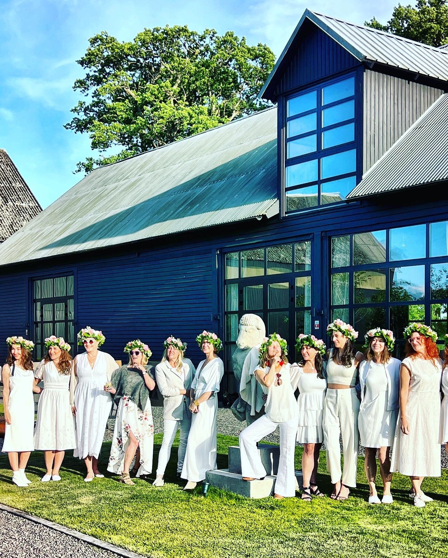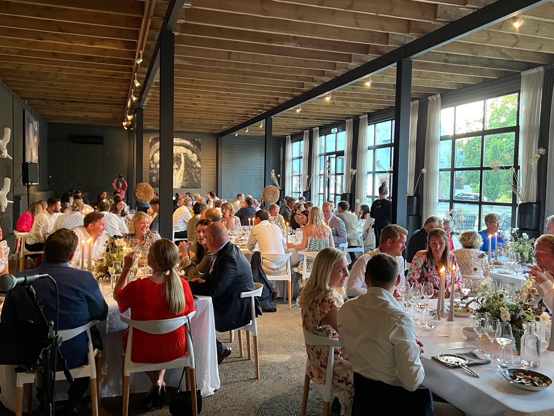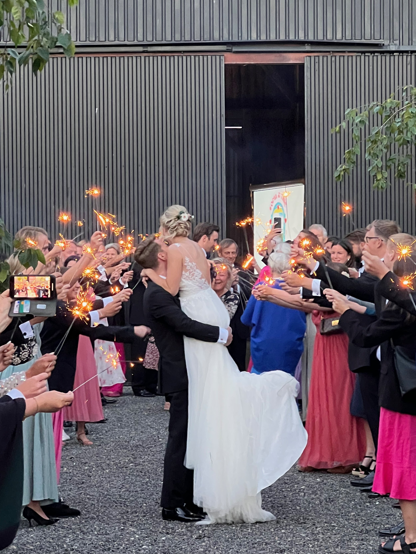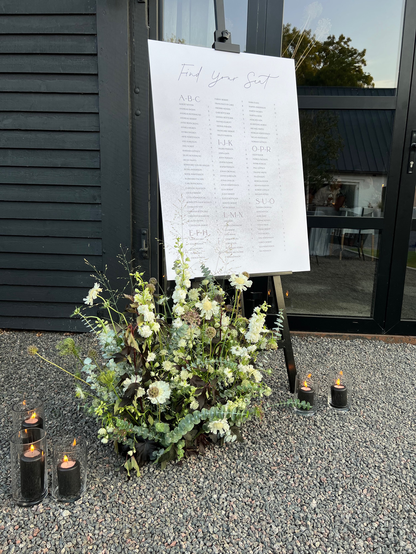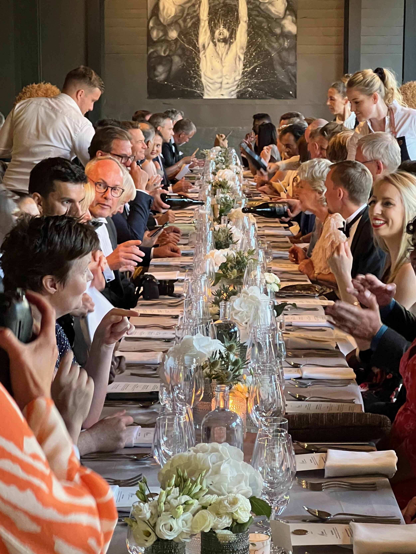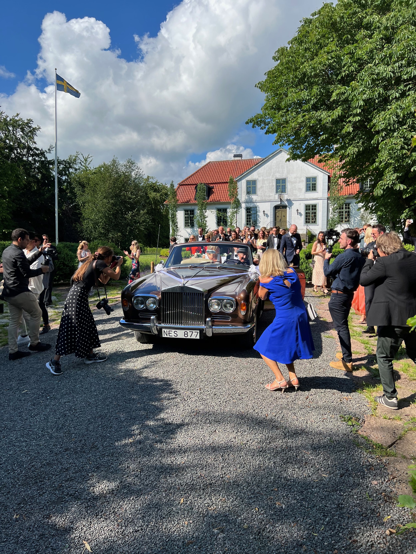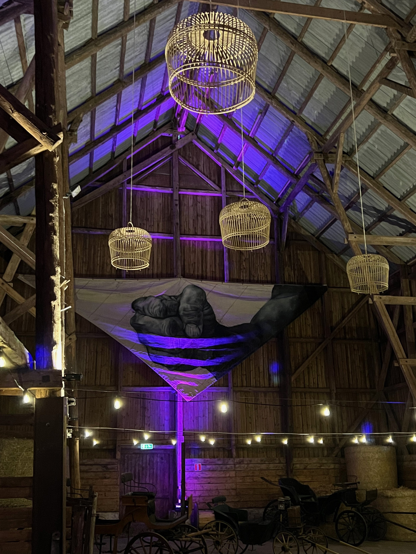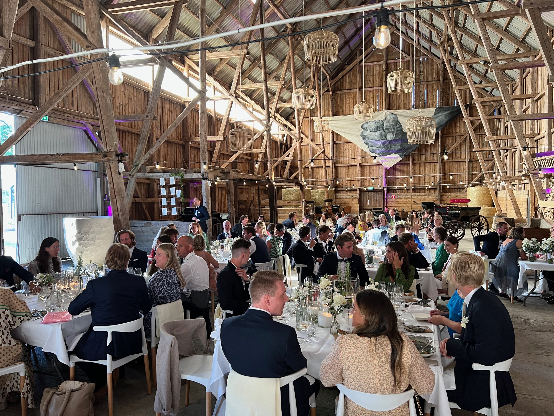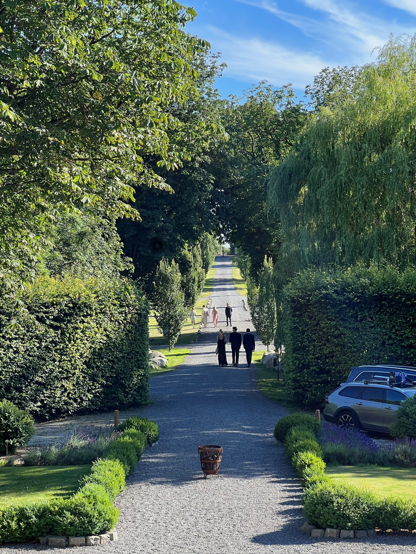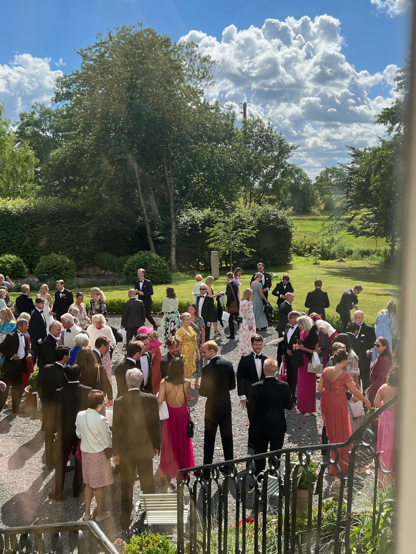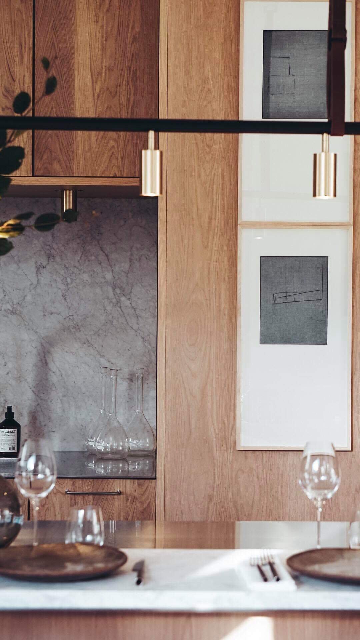
HISTORY
Kåseholm manor was built in 1650 on a property known as Esbjörnstorp.
Johan Urne was the original owner and named the house after his wife Pernille Jørgensdotter Kaas, from Jylland. He built a stone house indicative of architecture at the time of which only the arched cellar can still be seen today.
In 1671 the house was temporarily owned by Kield Krag, a merchant.
In 1674 the manor was acquired by Enevold Fredrik Akeleye, cousin to Johan Urne, nobleman, admiral and judge for Halland County. He had inherited the Hjularöd estate, in Harlös Sweden and sold it in 1662 for a great deal of money which enabled him to buy and renovate Kåseholm as well as buy several neighbouring farms.
At that time much of the southern area of Sweden belonged to Denmark. The borders moved regularly and there were eleven Dano-Swedish wars between 1521 and 1814. In fear for his life and riches Akeleye buried his accumulated wealth somewhere on the estate and fled to Småland to wait out the war. On his way home he died mysteriously before divulging the whereabouts of his hidden treasure.
In 1679, his wife, Margrethe Akeleye, born Steensen, inherited the estate from her husband and sold it to Johan Palm in 1682. In the same year Palm sold the estate to Hans Gyllenpalm, who married Akeleye’s daughter, Barbara Sophie Akeleye. After Gyllenpalm’s death, Barbara continued to live at the manor right up her death in 1732. It is under her lifetime that Skåne became Swedish.
The ownership of Kåseholm manor continues as follows:
1723 - Gustav Ehrenkrona
1744 - Hans Gustav Ehrenkrona
1757 - Mayor Henrik Julius Coyet
1788 - Gustav Santesson
1793 - Merchant B.G. Sahlgren in Gothenburg
The earliest known picture of Kåseholm Manor from a map of the area dates from 1761 and shows a yellow house with stone foundations and a single level red roof.
In 1794 the manor was bought by His Excellency the Count Tage Thott and Her grace the Countess Ulrika Brahe of Skarhult. It was then that Kåseholm took the neo-classical form one can see today. The most notable additions were the high german-baroque roof with dormer windows and the double armed sweeping staircase. At some point the manor was built up on all four sides, encompassing a courtyard but it was under this renovation that one side of the house was taken down and the house took on it’s U form.

